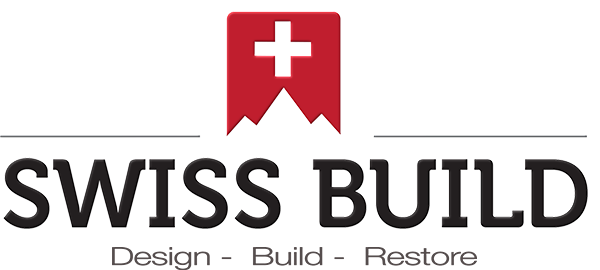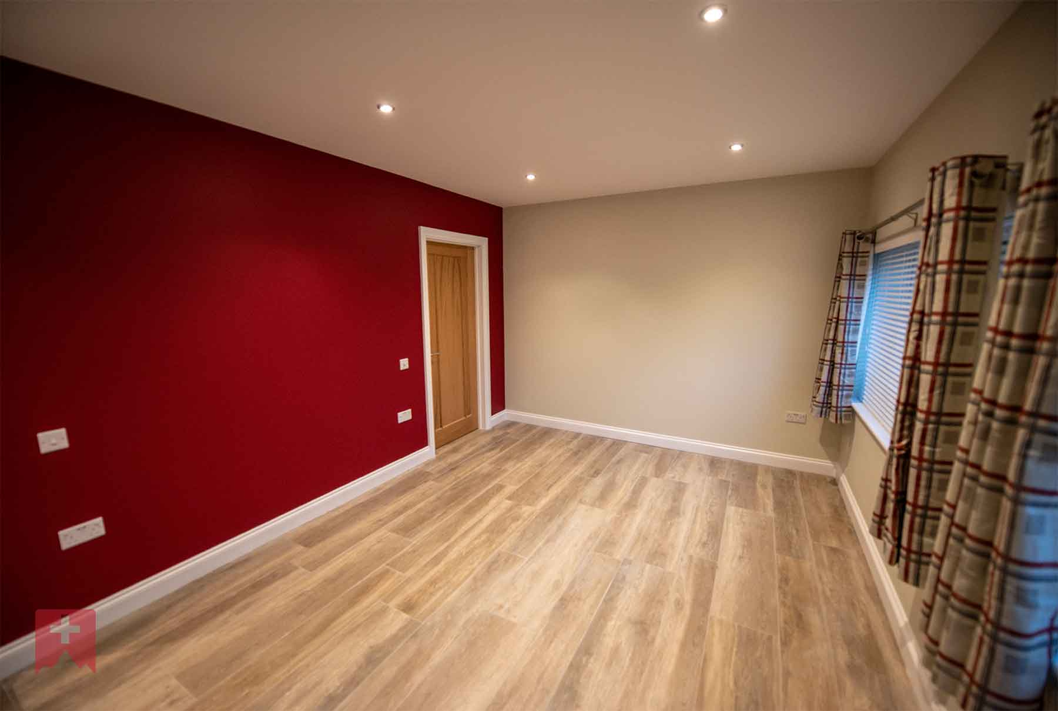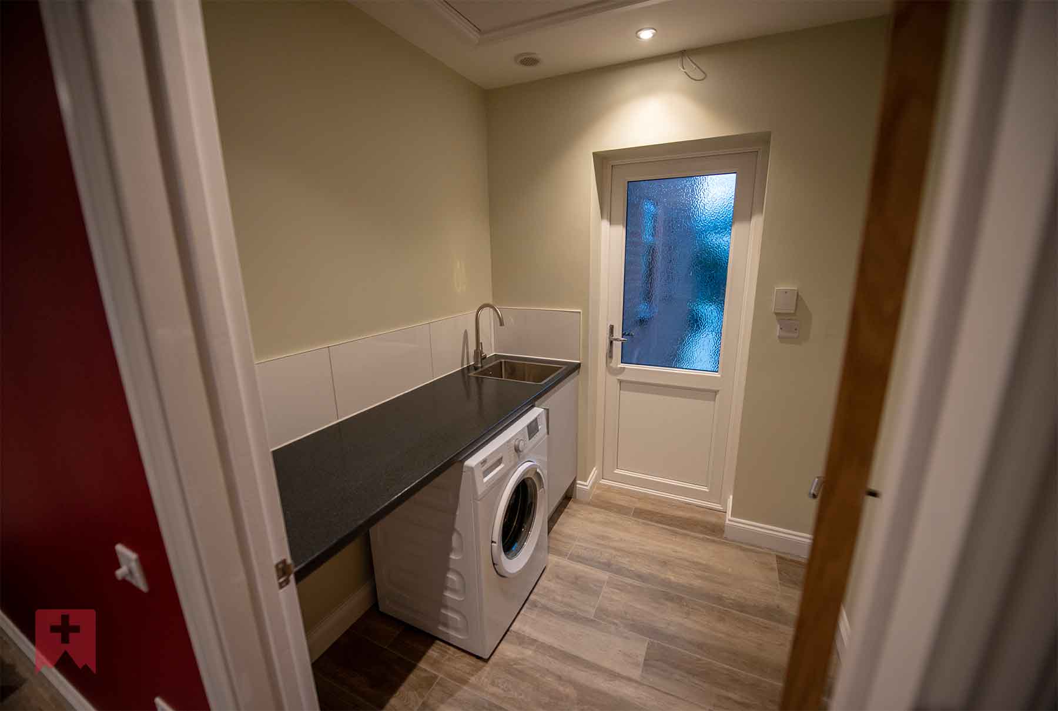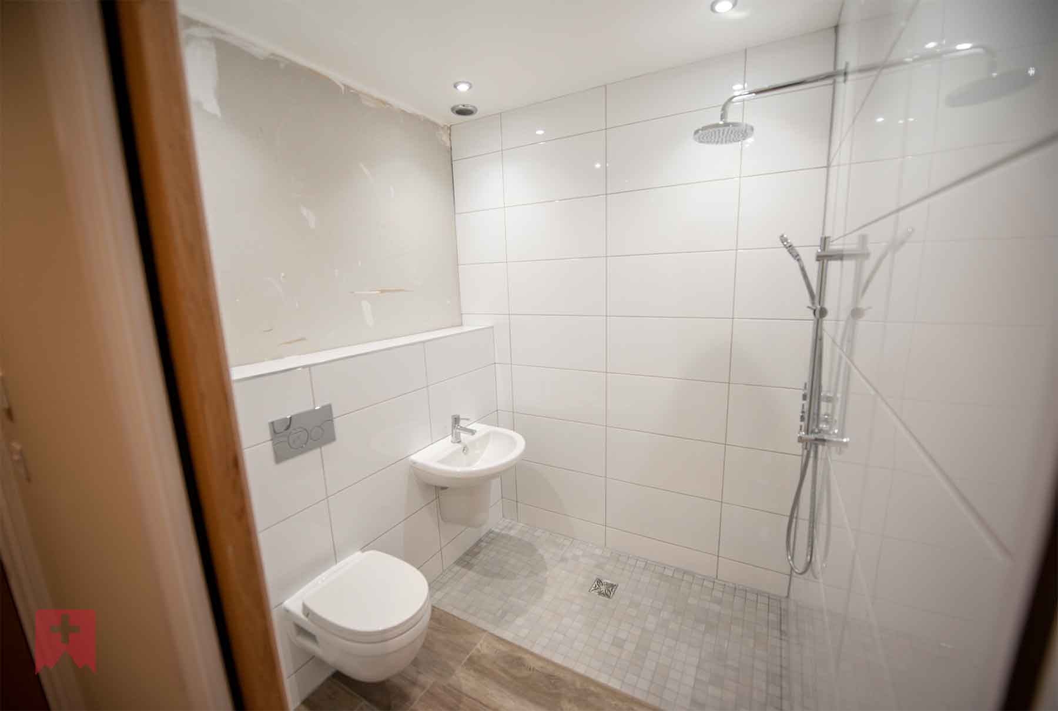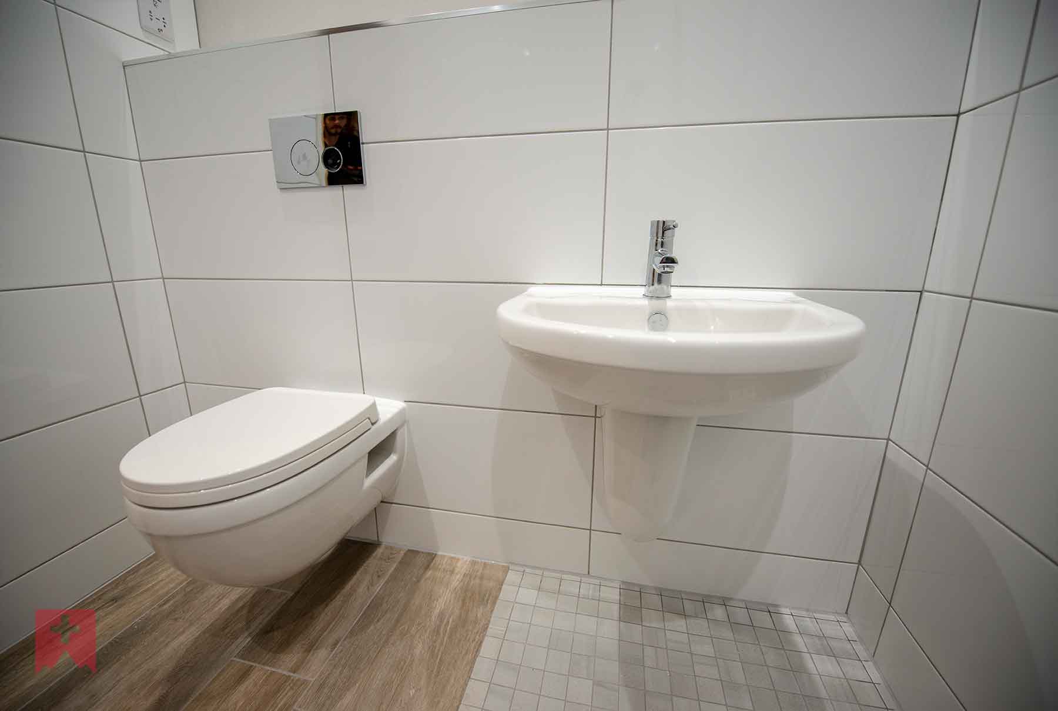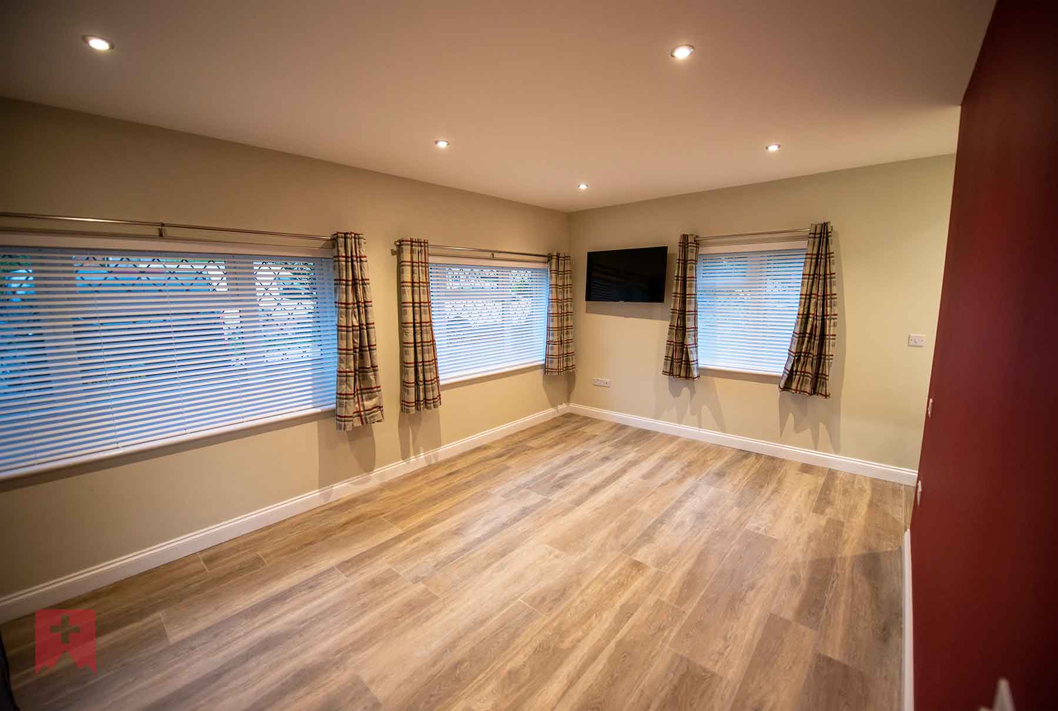Our Client approached us as they needed to convert a double garage into an accessible bedroom and wet room with the addition of a utility room. The design had to allow wheelchair access into all rooms. We consulted with the Client and between us came up with a design that worked both practically and aesthetically.
We knocked through from the study to the garage to allow access to the new rooms direct from the house.
We installed underfloor heating before tiling the whole area in wood effect tiles. An access hatch was fitted to allow access to the loft which we boarded out and installed a strip light. A loft ladder was added for ease of access.
AKW Tuff Form shower tray was installed and wet room was tiled throughout.
Dimmable Spot lights were installed throughout the rooms to give maximum control over the ambience of the room.
Two large UPVC windows, white on the interior and Rose Wood on the exterior, were fitted to give lots of natural daylight.
The Clients were very pleased with the finished conversion and moved in immediately.
- Project Title : Garage Conversion
- Category : Garage Conversion
- Client Details : Graham & Carol
- Project Location : Nether Heyford
